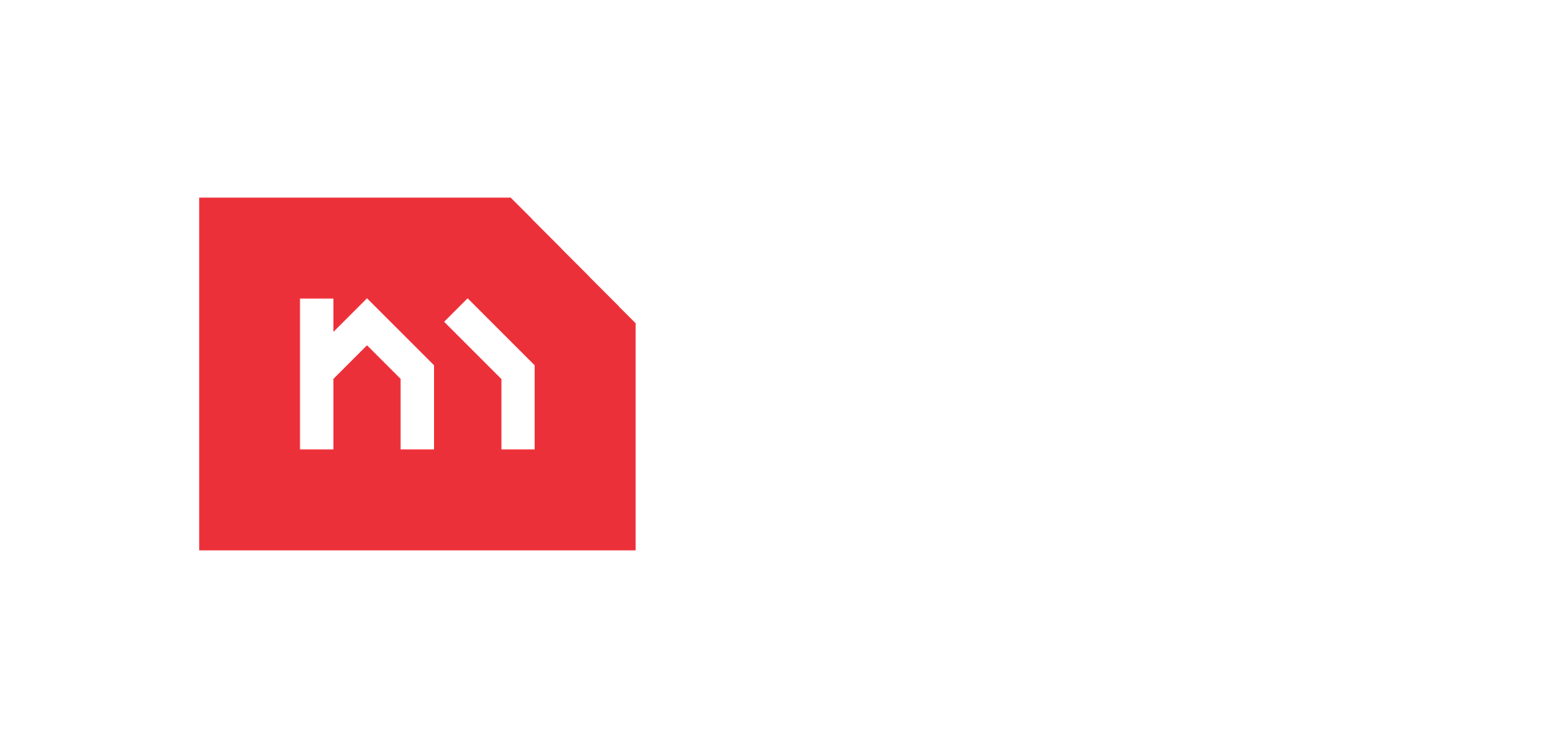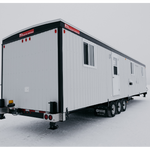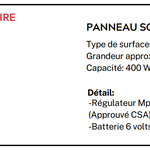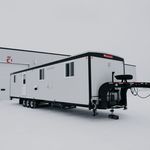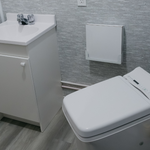Description
Two trailer hitch options available
Sheet metal exterior cladding
Resisto roof
PVC sliding windows
Kitchen items included (propane stove and refrigerator, range hood, sink, and faucet)
Bathroom items included (vanity sink, shower, fan, toilet)
Cinderella incineration toilet option
Choose your optimal energy configuration: propane systems (basic), integrated energy solutions (optional), or solar panels (optional) - Custom hybrid configuration: solar panels that meet environmental requirements with a lithium-ion battery. Choose our solar solution for true energy autonomy.
Design and insulation to withstand the harshness of a northern climate
And much more.
For more information, see the document below.
©2026 Maison Nordique préfabriquer et usinée en Abitibi-Témiscamingue • Contactez-nous • Catégories • Plan du site • Français • Politique de confidentialité • Propulsé par GNAK.CA
