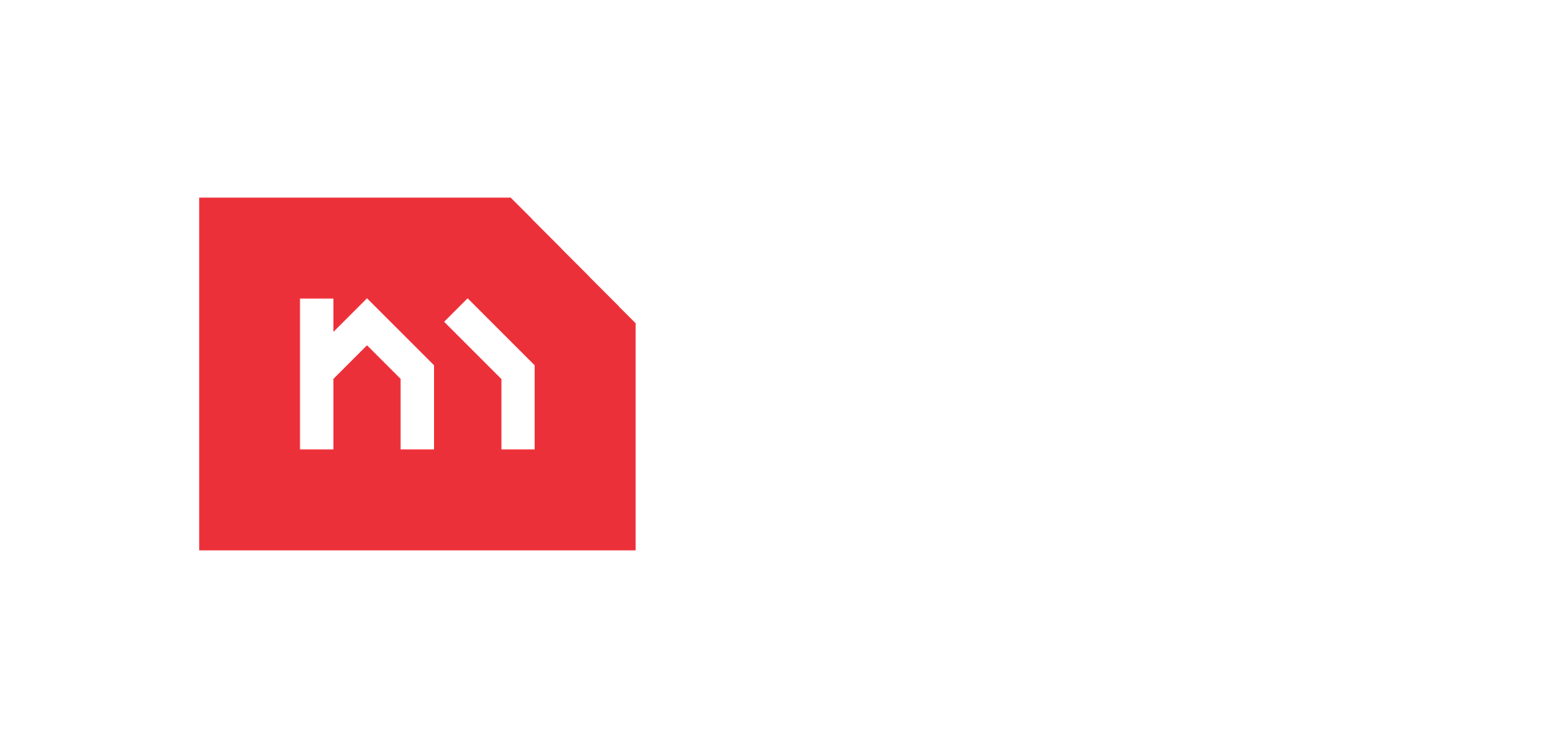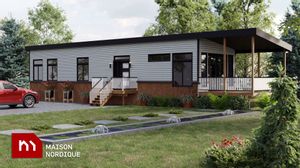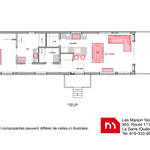Description
16’x58’ (928 sq. ft.)
This modular house design combines finesse and coziness. Its living room leaves plenty of space for relaxation and friendly conversations. This model includes 1 bedroom, 1 bathroom with a large shower, a laundry room and a walk-in pantry. In addition, it offers 192ft2 of covered deck which will make you appreciate the beautiful summer days and evenings.
INCLUDED
- 1 bedroom
- Large kitchen with a walk-in pantry
- Large bathroom with a bathtub and a shower.
- Laundry room
- Exceptional insulation values with R-62.79 for ceilings and R-39.6 for walls.
- And much more ….
Maison Nordique always offer the possibility for customized plans. No hidden fees and a local service.
©2026 Maison Nordique préfabriquer et usinée en Abitibi-Témiscamingue • Contactez-nous • Catégories • Plan du site • Français • Politique de confidentialité • Propulsé par GNAK.CA


