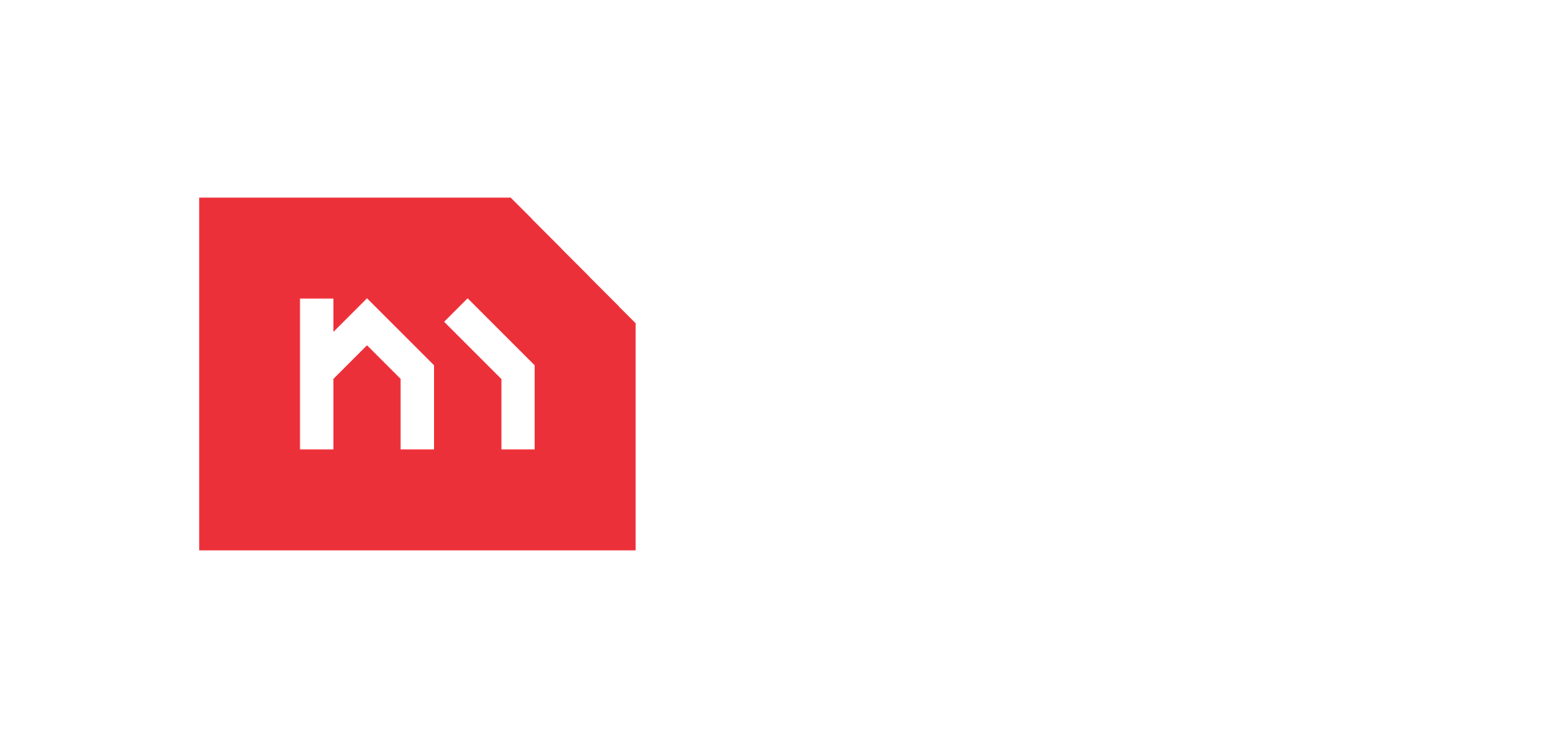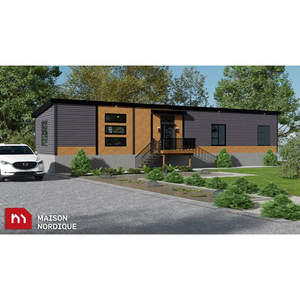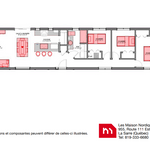Description
The ‘’ Solstice ‘’ 16’x70’(1120 sq. ft.)
This superb and spacious unimodular hides a cathedral ceiling behind its high façade wall allowing also for higher facade windows and more natural light. Wether it is for your first or your last house. This house was designed with a strong concern for commodity and for efficiency, and its size will make your every day tasks fast and easy.
INCLUDED
- 3 bedrooms.
- A bathroom with a bathtub and a shower.
- Large kitchen.
- Exeptionnal insulation values with R-62.79 for ceilings and R-39.6 for walls.
- And much more ….
Maison Nordique always offer the possibility for customized plans. No hidden fees and a local service.
©2026 Maison Nordique préfabriquer et usinée en Abitibi-Témiscamingue • Contactez-nous • Catégories • Plan du site • Français • Politique de confidentialité • Propulsé par GNAK.CA


