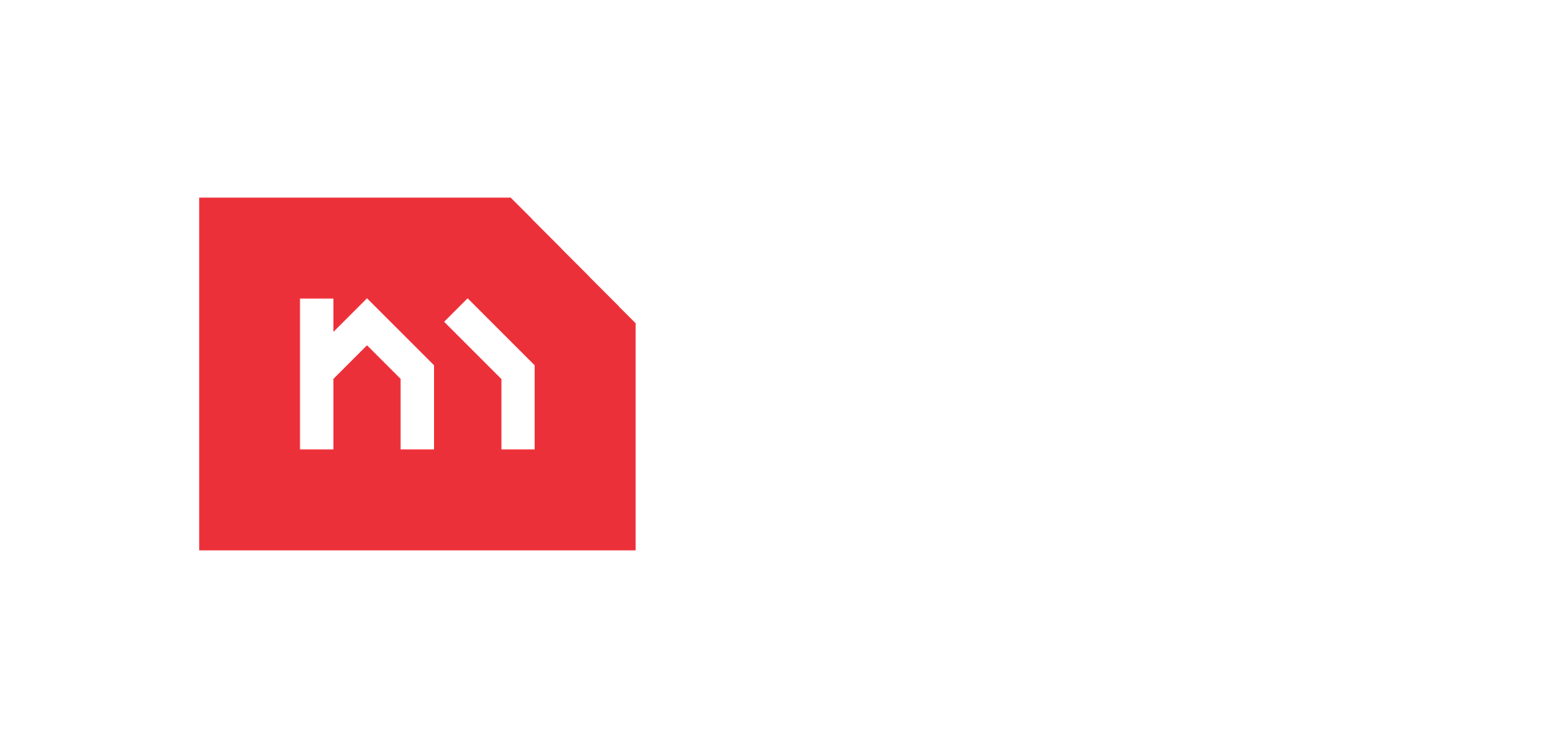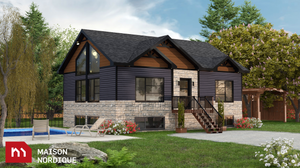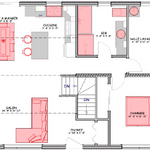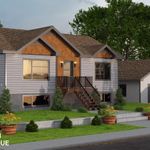Description
Rivard 28’x36’(1008 sq. ft.)
Our beautiful Rivard model comes with a cathedral ceiling and A-frame windows that will allow for more natural luminosity inside and that will make the house feel bigger. The open concept Kitchen and Living room area and the main floor Laundry Room will make this model very efficient for your everyday work and play.
Including :
- 1 Bedroom
- 1 large bathroom with bath and shower
- 1 large kitchen
- 1 large Laundry room
- Exceptional R-62.79 insulating for roof and R-39.6 for walls
And much more
Maison Nordique offers customized plans, no hidden fees and local service.
©2026 Maison Nordique préfabriquer et usinée en Abitibi-Témiscamingue • Contactez-nous • Catégories • Plan du site • Français • Politique de confidentialité • Propulsé par GNAK.CA



