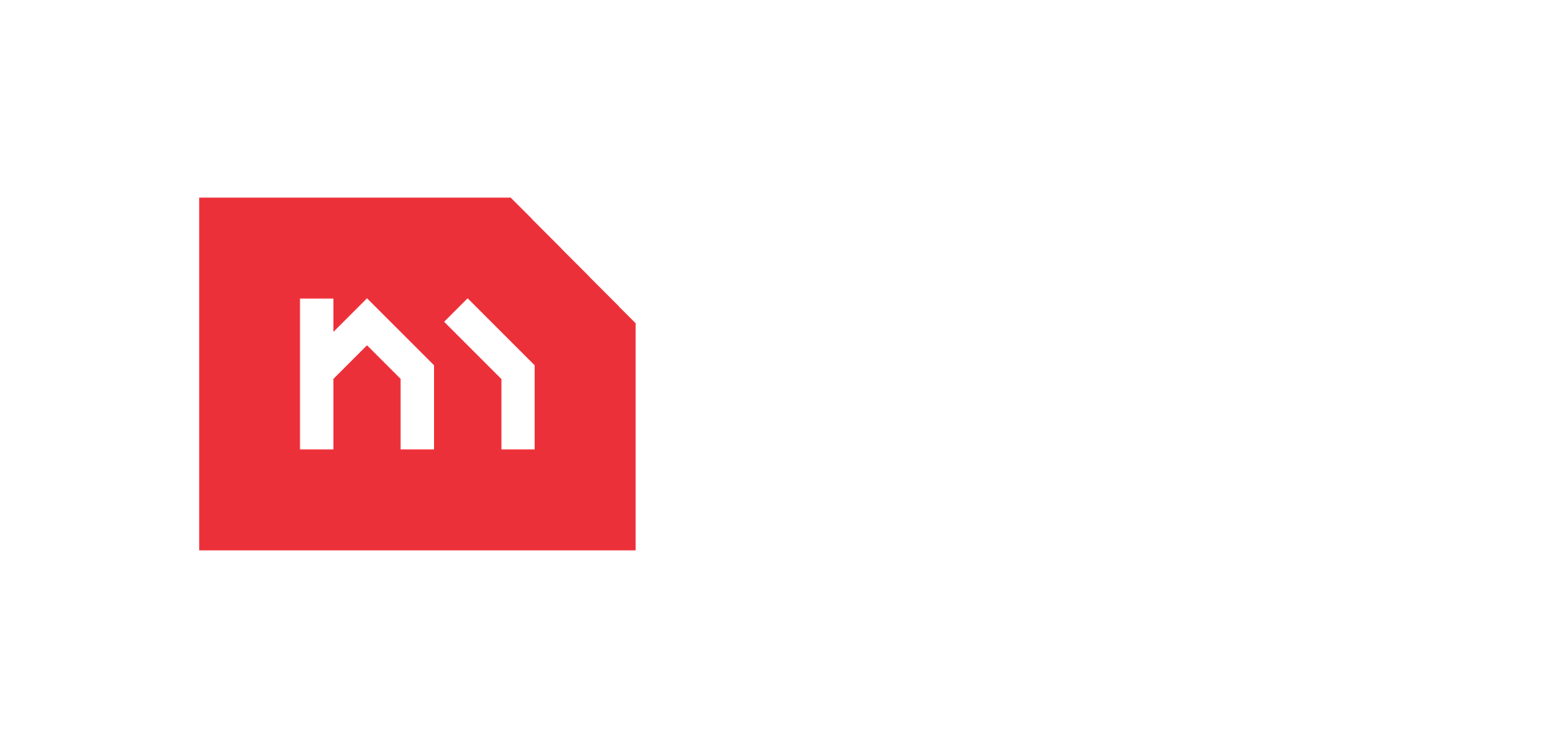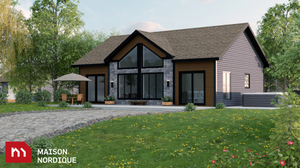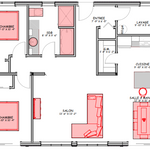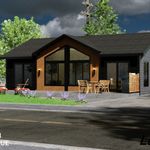Description
#2004 Laurentide 38’x28’(1064 sq.ft.)
This dream house / cottage model is called LAURENTIDE
It has been specially designed to allow for a breathtaking view on any scenic landscape or lakeview.
Additionally, the cathedral ceiling along with the A-frame windows in the living room will let natural daylight in, and make for a grandiose effect.
Your morning coffee will, no doubt, taste a lot better.
Included :
- 2 bedrooms
- bathroom with shower
- large kitchen with pantry
- exceptionnal R-values with R-62, R-79 for atitc, and R-39,6 for walls.
And much more
Maison Nordique also offers the possibility for special projects with custom plans made according to personal requirements.
With no hidden cost and our regional service.



