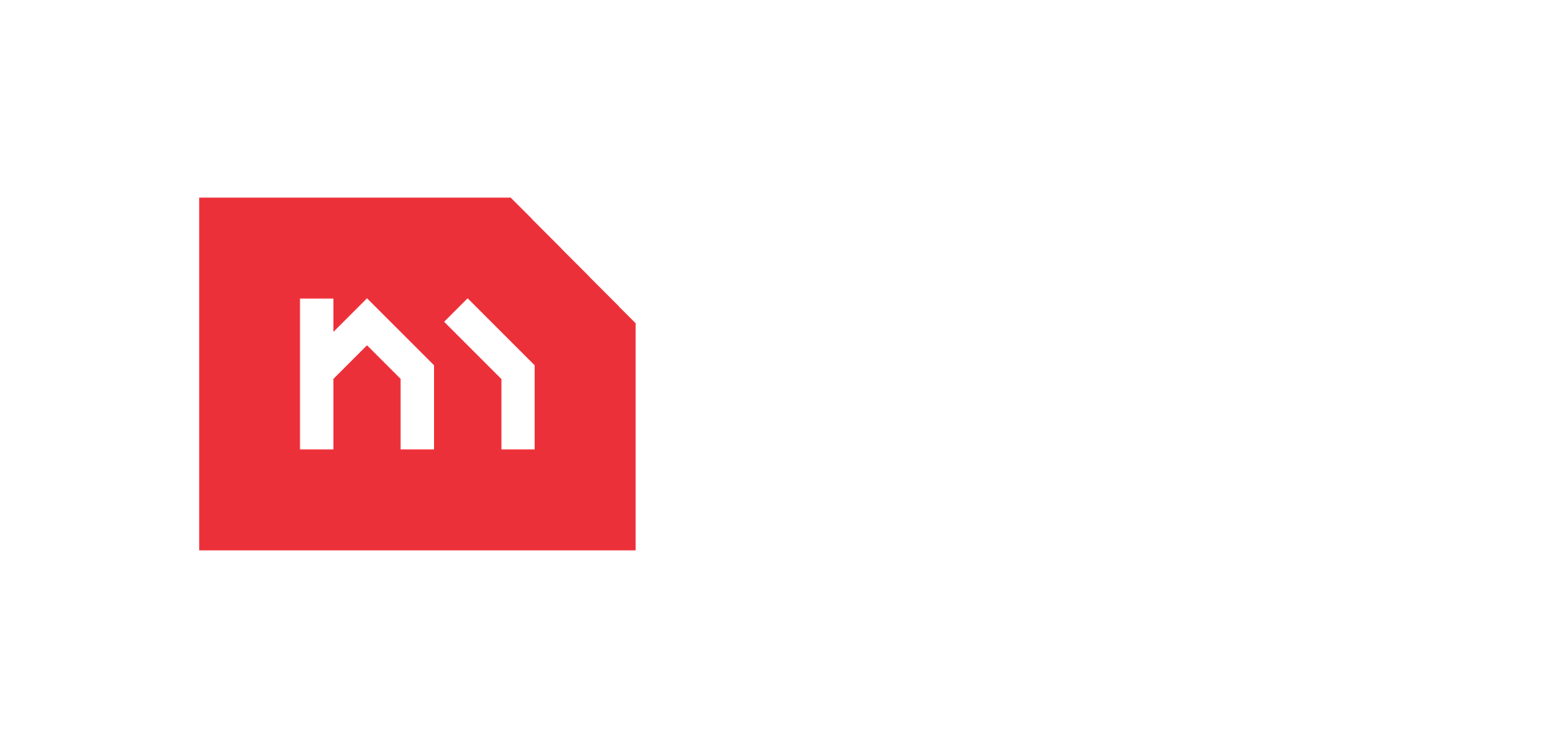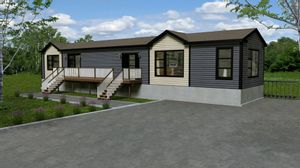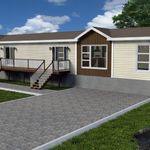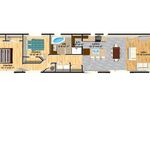Description
Dimensions 16' x 70' - 1120 sq.ft
This modular house design combines finesse and coziness. Its living room leaves plenty of space for relaxation and friendly conversations. There is an immediate access to the kitchen, increase storage capacity by adding a kitchen island. Find peace of mind and comfort in its bathroom adjacent to the laundry room and both rooms
- 2 rooms
- Bathroom with bathtub / shower, faucets, toilet, etc.
- Very well lit kitchen with cabinets, sink faucets and range hood
- Exceptional R-62,79 roof / R-39,6 walls insulation
- And even more
Our house plans are customizable to better suit your needs and lifestyle.
No hidden fees, local business.
©2026 Maison Nordique préfabriquer et usinée en Abitibi-Témiscamingue • Contactez-nous • Catégories • Plan du site • Français • Politique de confidentialité • Propulsé par GNAK.CA



