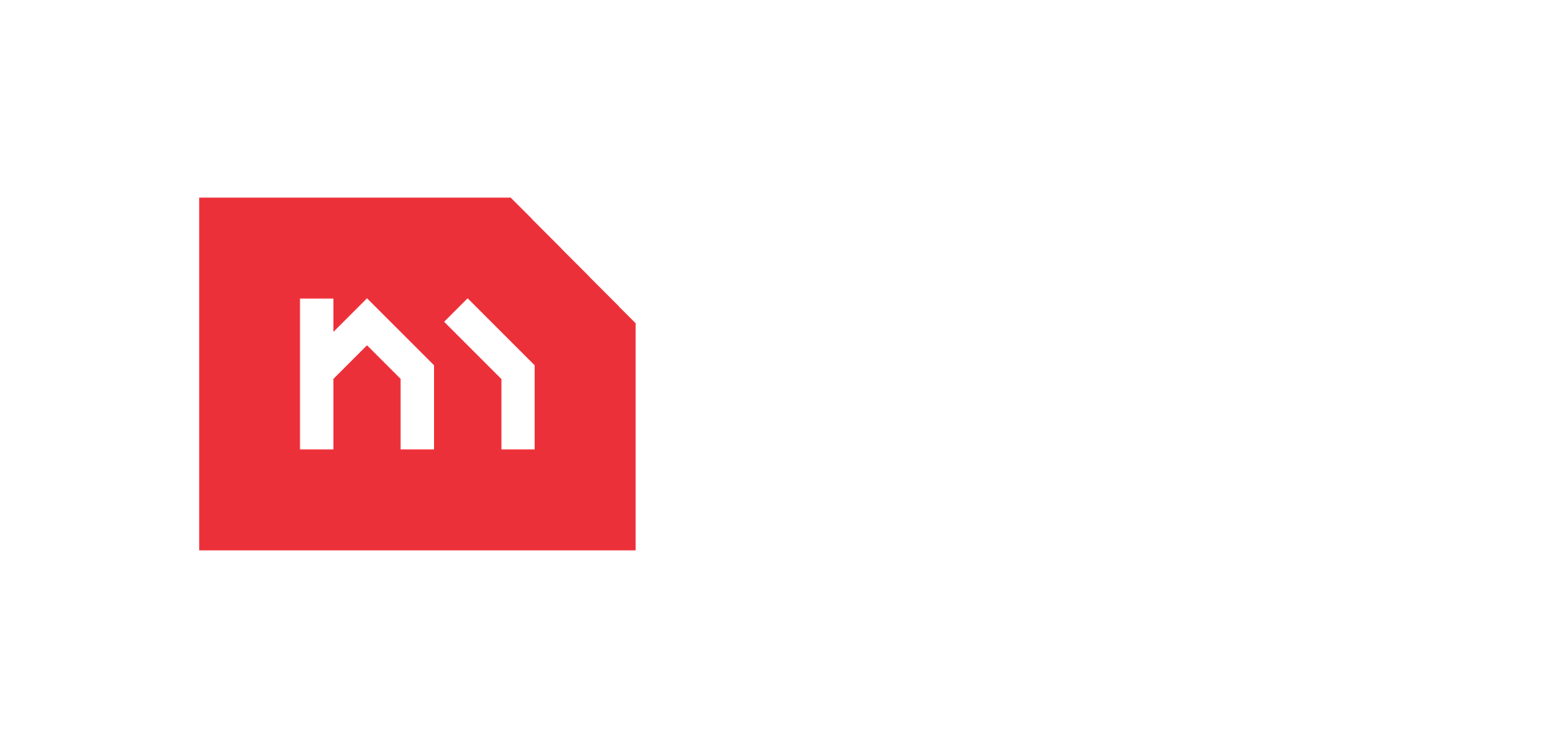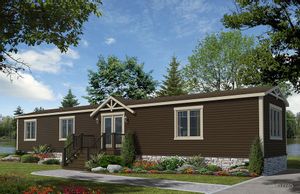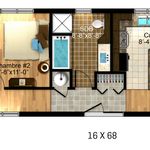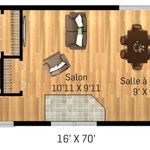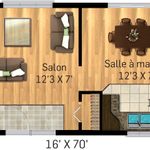Description
Dimensions 16' x 68' - 1068 sq.ft.
Modular house that favours modern simplicity and hyper-functional interior design. Get ready for the open-concept dining room and kitchen, which offers the possibility to add a central kitchen island, a large patio door and a convenient entryway with a built-in closet.
Storage space in both bedrooms, which of one has a large closet. A full bathroom with a bathtub and an independent shower. This model has all it takes for a pleasant and inspiring daily life!
Includes:
- 2 rooms
- Bathroom with bathtub / shower, faucets, toilet, etc.
- Very well lit kitchen with cabinets, sink, faucets and range hood
- Exceptional R-62,79 roof / R-39,6 walls insulation
- And even more
Our house plans are customizable to better suit your needs and lifestyle. No hidden fees, local business.
©2026 Maison Nordique préfabriquer et usinée en Abitibi-Témiscamingue • Contactez-nous • Catégories • Plan du site • Français • Politique de confidentialité • Propulsé par GNAK.CA
