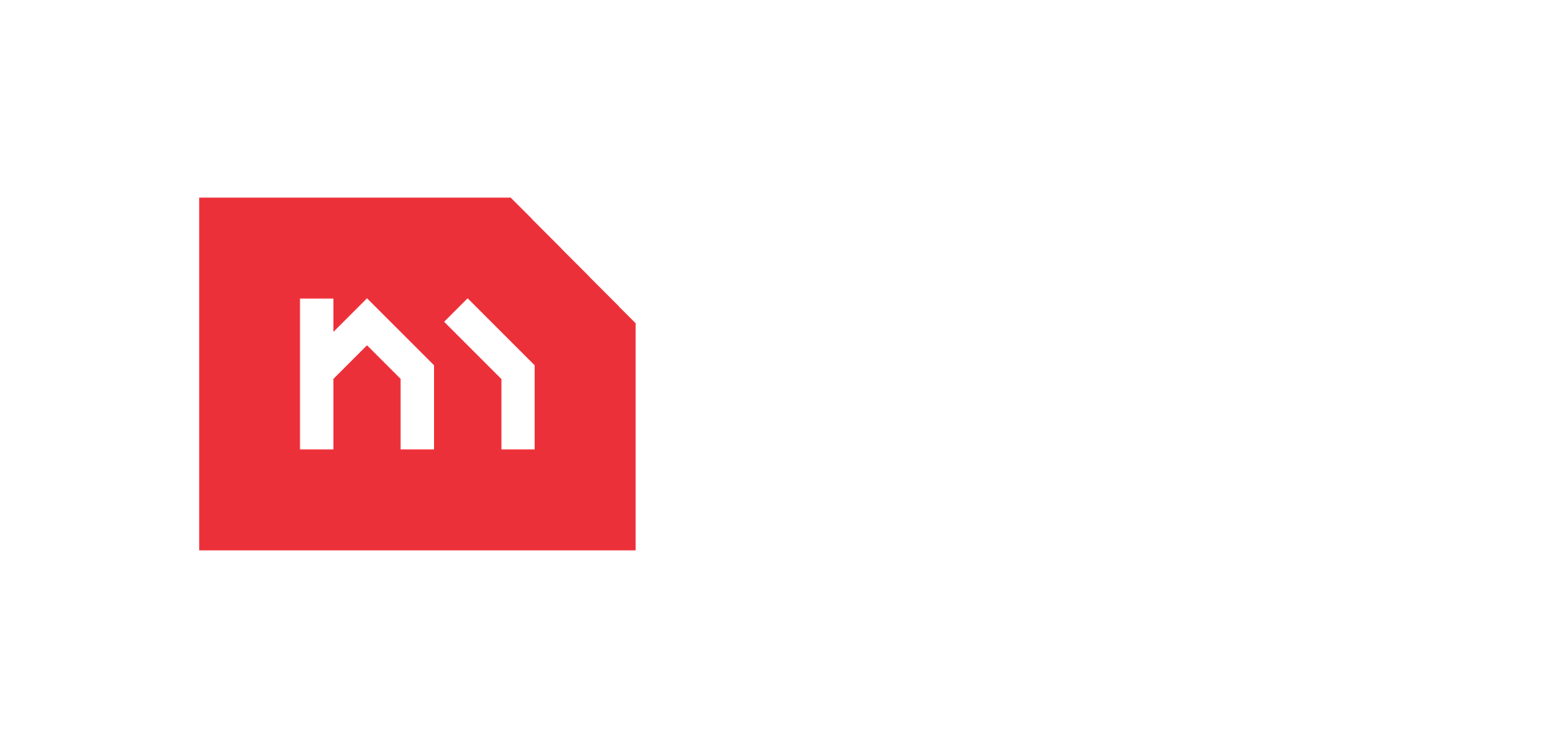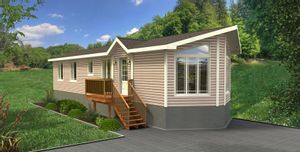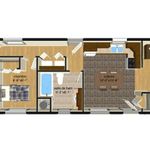Description
Dimensions 16' x 56' - 851 sq.ft.
Modular house design with a mind-blowing bay window that is one with its surrounding.
Its modern kitchen cabinets will be chosen according to your taste with the possibility of adding a kitchen island... You will be blown away! Its main rooms include the kitchen, dining and living room. You will also find two rooms, one of which as lots of storage and a beautiful bathroom with a built-in laundry room. Are you ready to fall under the spell?
Includes:
- 2 rooms
- Bathroom with bathtub / shower, faucets, toilet, etc.
- Very well lit kitchen with cabinets, sink, faucets and range hood
- Exceptional R-62,79 roof / R-39,6 walls insulation
- And even more
Our house plans are customizable to better suit your needs and lifestyle. No hidden fees, local business.
©2026 Maison Nordique préfabriquer et usinée en Abitibi-Témiscamingue • Contactez-nous • Catégories • Plan du site • Français • Politique de confidentialité • Propulsé par GNAK.CA


