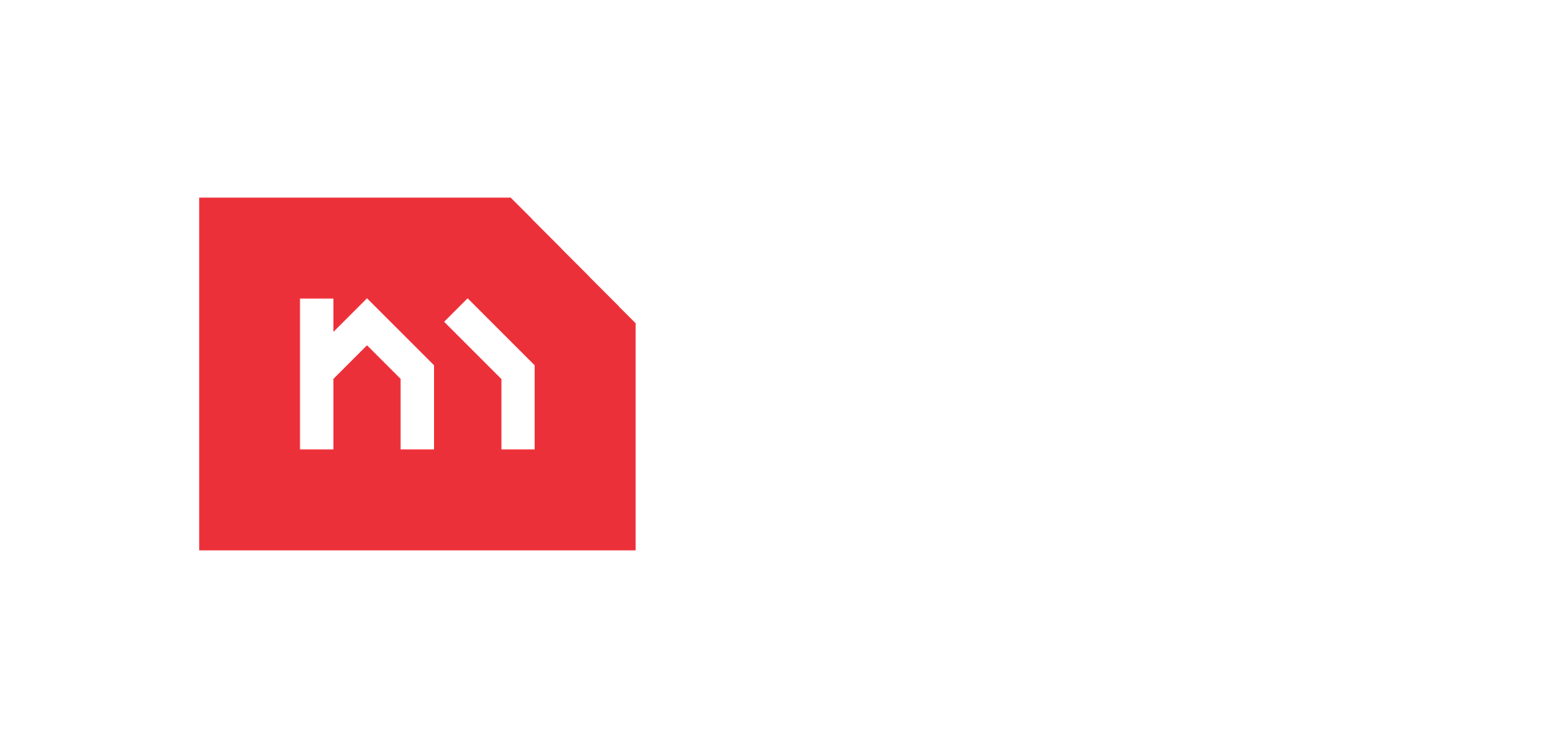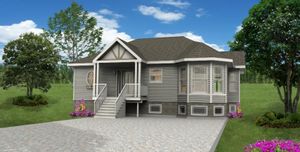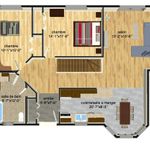Description
Dimensions 32' x 42'– 1186 sq.ft.
You will be charmed by its simplicity and originality! Its open-concept kitchen, dining and living room adds up to its contemporary design. Enjoy natural light through its windows located in its turret. You will also enjoy two rooms with lots of storage space and built-in closet as well as one in the main entryway.
Includes:
- 2 rooms
- Bathroom with bathtub / shower, faucets, toilet, etc.
- Very well lit kitchen with cabinets, sink, faucets and range hood
- Exceptional R-62,79 roof / R-39,6 walls insulation
- And even more
Our house plans are customizable to better suit your needs and lifestyle. No hidden fees, local business.
©2026 Maison Nordique préfabriquer et usinée en Abitibi-Témiscamingue • Contactez-nous • Catégories • Plan du site • Français • Politique de confidentialité • Propulsé par GNAK.CA


