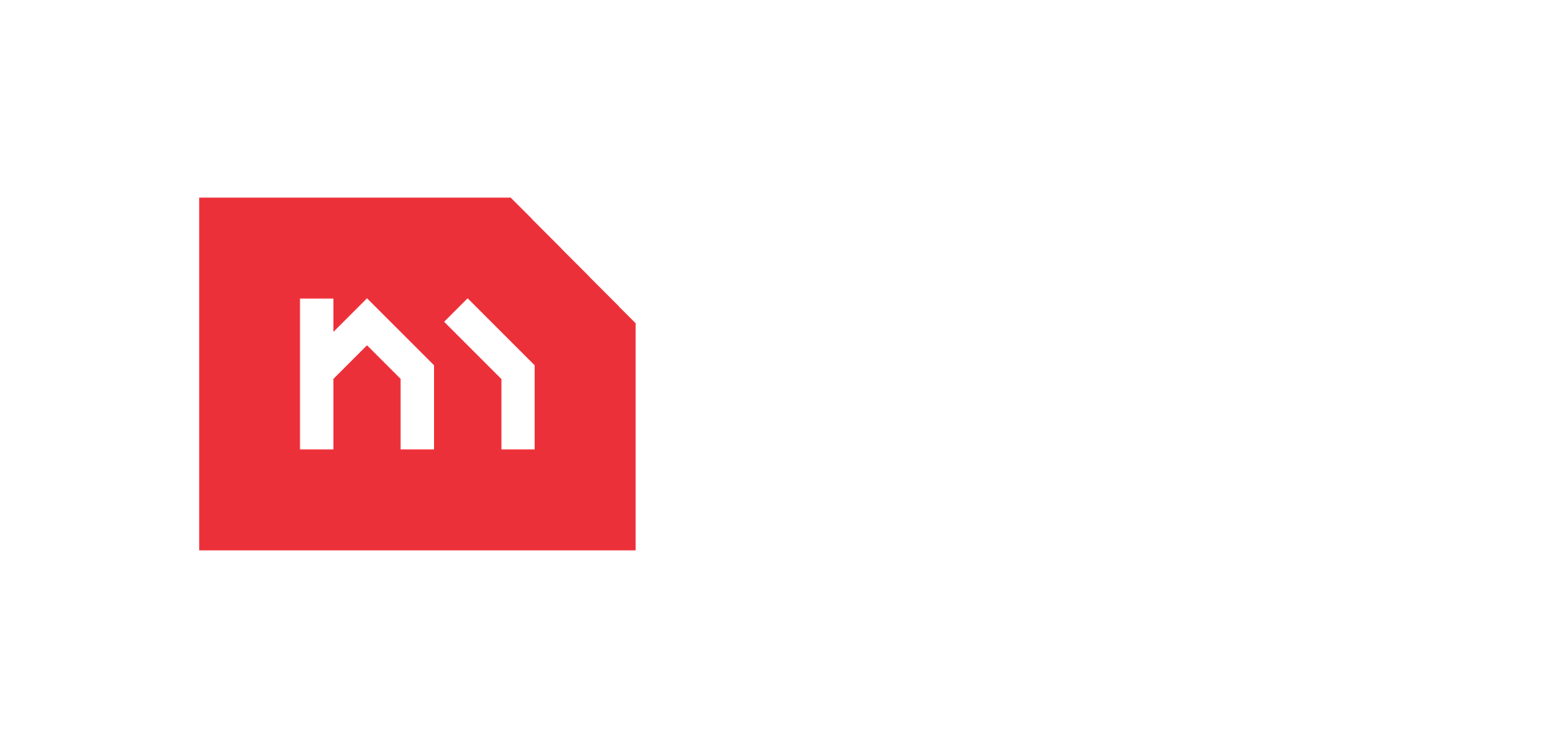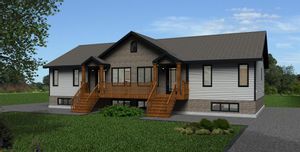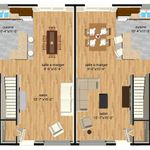Description
Dimensions 32' x 60' - 1920 sq.ft
Gorgeous semi detached with a contemporary design that will not go unnoticed.Large entryway opening into the living room and kitchen. This model offers the possibility to add a large central island and a walk-in pantry. It is perfectly suited to the modern family's needs. These are the reasons why you will choose this model.
Includes:
- 1 room (owner's side)
- 1 room (tenant's side)
- Bathroom with bathtub/shower, faucets, toilet, etc.
- Very well lit kitchen with cabinets, sink, faucets and range hood
- Exceptional R-62,79 roof / R-39,6 walls insulation
- And much more...
Our house plans are customizable to better suit your needs and lifestyle. No hidden fees, local business.
©2026 Maison Nordique préfabriquer et usinée en Abitibi-Témiscamingue • Contactez-nous • Catégories • Plan du site • Français • Politique de confidentialité • Propulsé par GNAK.CA


