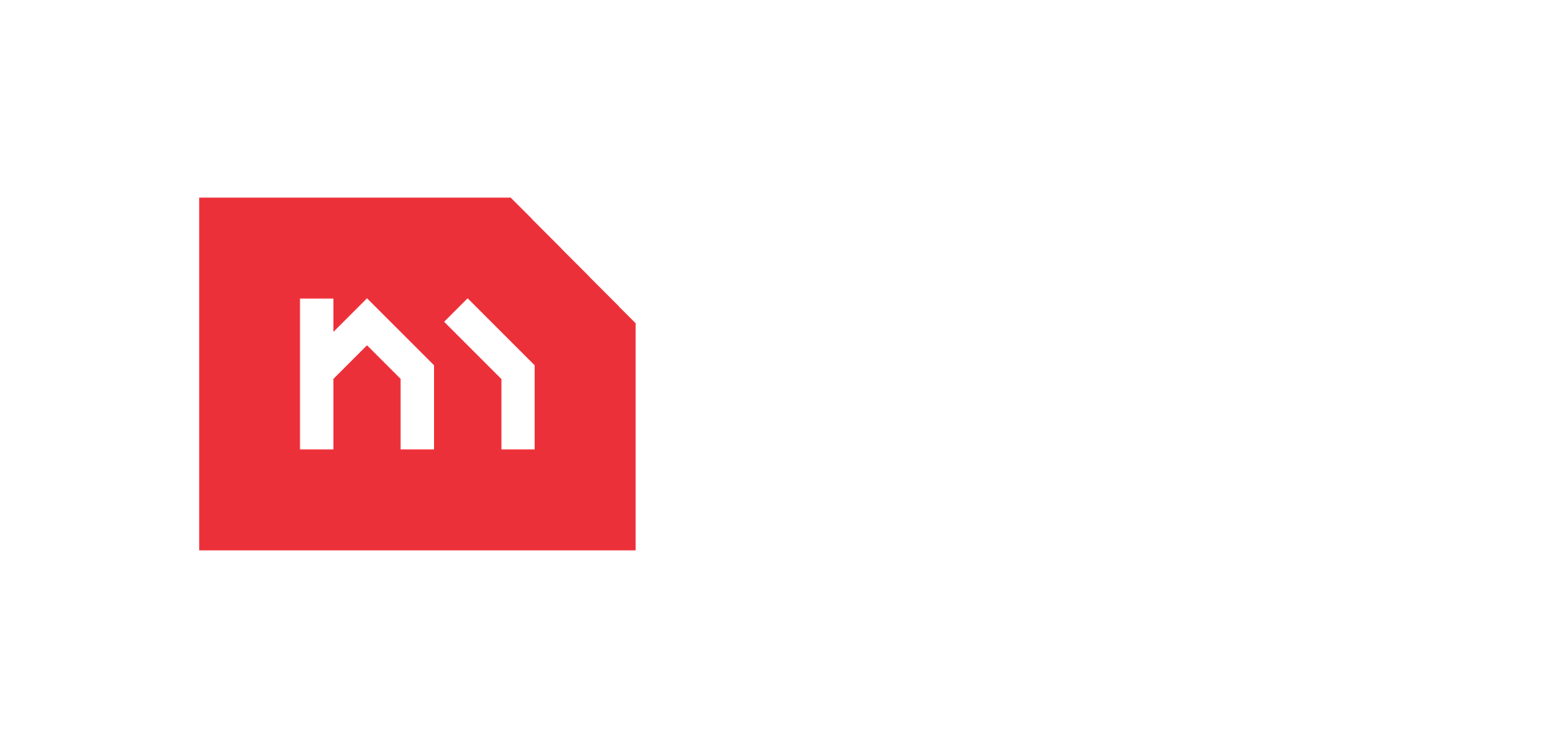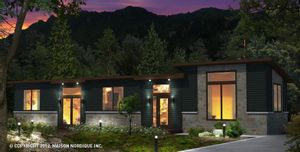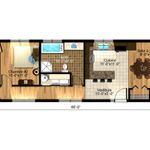Description
Dimensions 16' x 70' - 1120 sq.ft.
Cozy modular house plan with a well thought layout. The common area includes the living, dining room and kitchen.The hallway ensures continuity between the main rooms.
The exterior design of this model demonstrates the importance given to details, which adds to its charm.
Includes:
- 2 rooms
- Bathroom with bathtub / shower, faucets, toilet, etc.
- Very well lit kitchen with cabinets, sink, faucets and range hood
- Exceptional R-62,79 roof / R-39,6 walls insulation
- And even more
Our house plans are customizable to better suit your needs and lifestyle. No hidden fees, local business.
©2026 Maison Nordique préfabriquer et usinée en Abitibi-Témiscamingue • Contactez-nous • Catégories • Plan du site • Français • Politique de confidentialité • Propulsé par GNAK.CA


