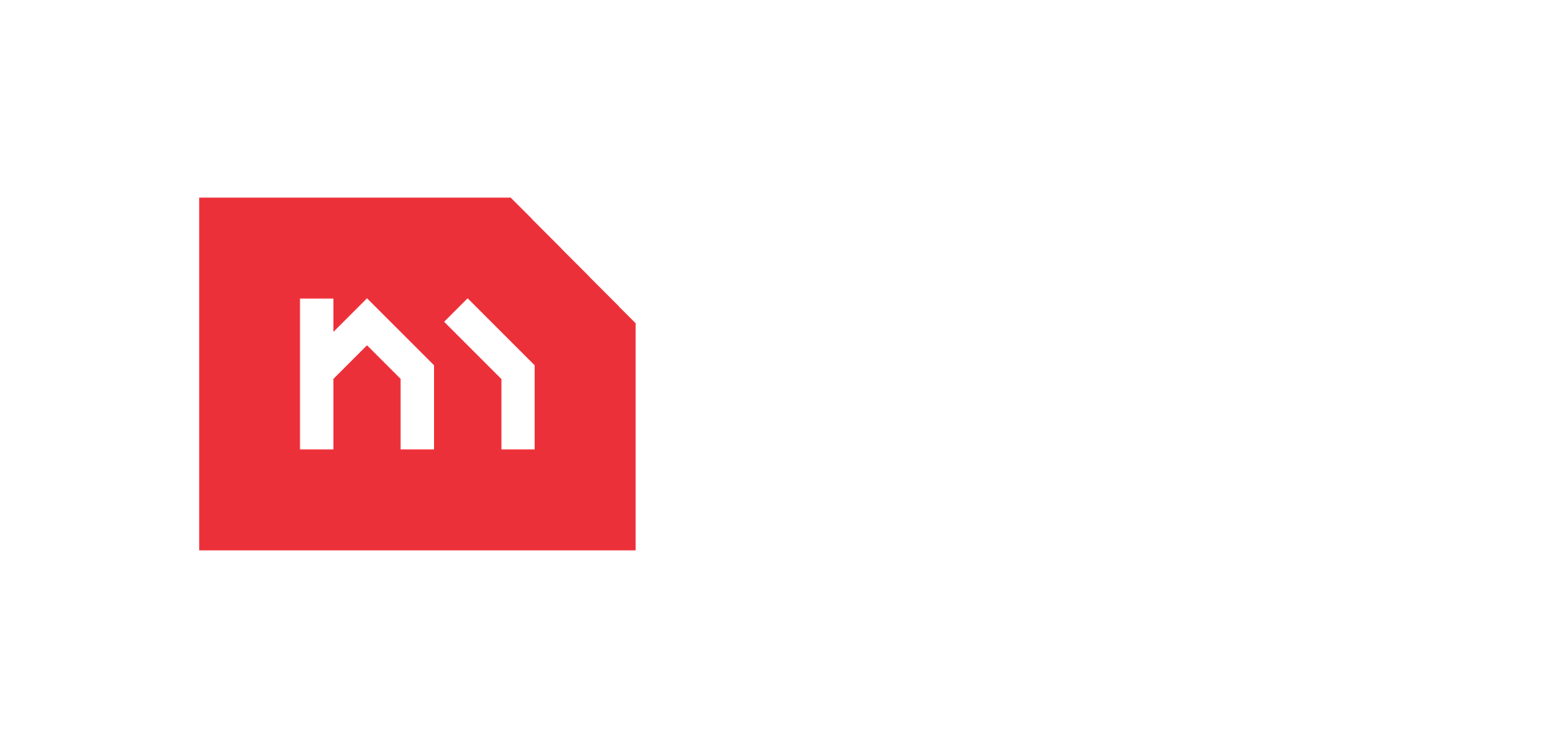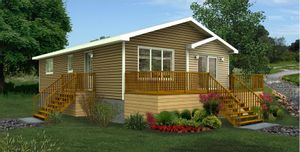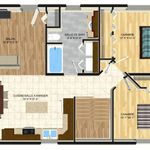Description
Dimensions 26' x 40' - 1024 sq.ft.
A cottage that suits the modern family’s needs. Escape from the daily routine in this cottage, whether in the city, in the countryside or by the water. Its comfortable rooms and spacious entryway, with beautiful windows, will let the light flood into the kitchen and living room. You will find all your housekeeping essentials on the same floor.
Includes:
- 2 rooms
- Bathroom with bathtub / shower, faucets, toilet, etc.
- Very well lit kitchen with cabinets, sink, faucets and range hood
- Exceptional R-62,79 roof / R-39,6 walls insulation
- And even more
Our house plans are customizable to better suit your needs and lifestyle. No hidden fees, local business.
©2026 Maison Nordique préfabriquer et usinée en Abitibi-Témiscamingue • Contactez-nous • Catégories • Plan du site • Français • Politique de confidentialité • Propulsé par GNAK.CA


